

Understated and glowing – Manchester Metropolitan Business School & Media Hub by Feilden Clegg Bradley http://www.fcbstudios.com/

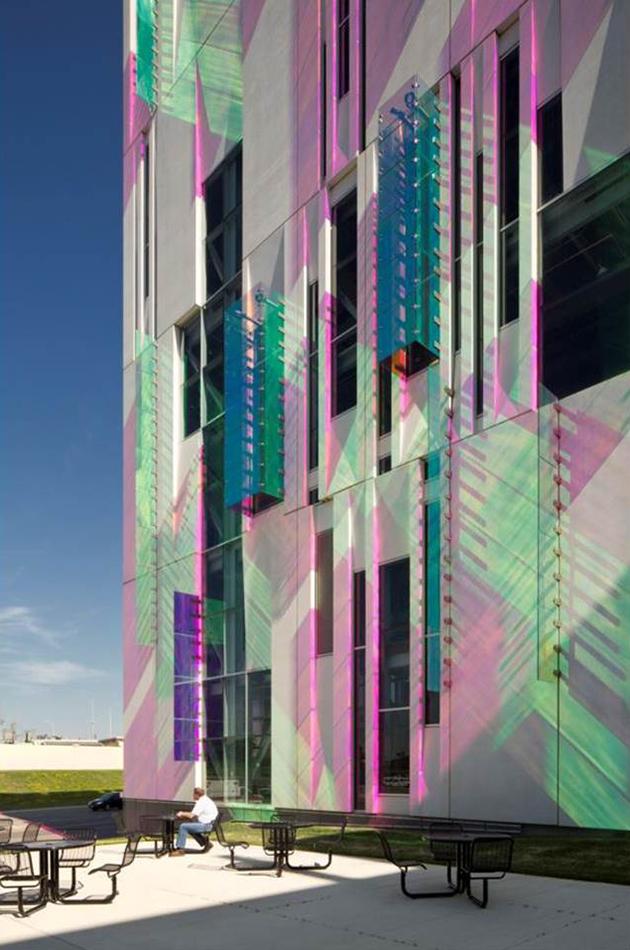
South Campus Chiller Plant at Ohio State University by Ross Barney Architects. http://www.r-barc.com/



Avid experimenter of glass, James Carpenter, uses dichroic glass cleverly in the Millenium Tower, N.Y. http://www.jcdainc.com/

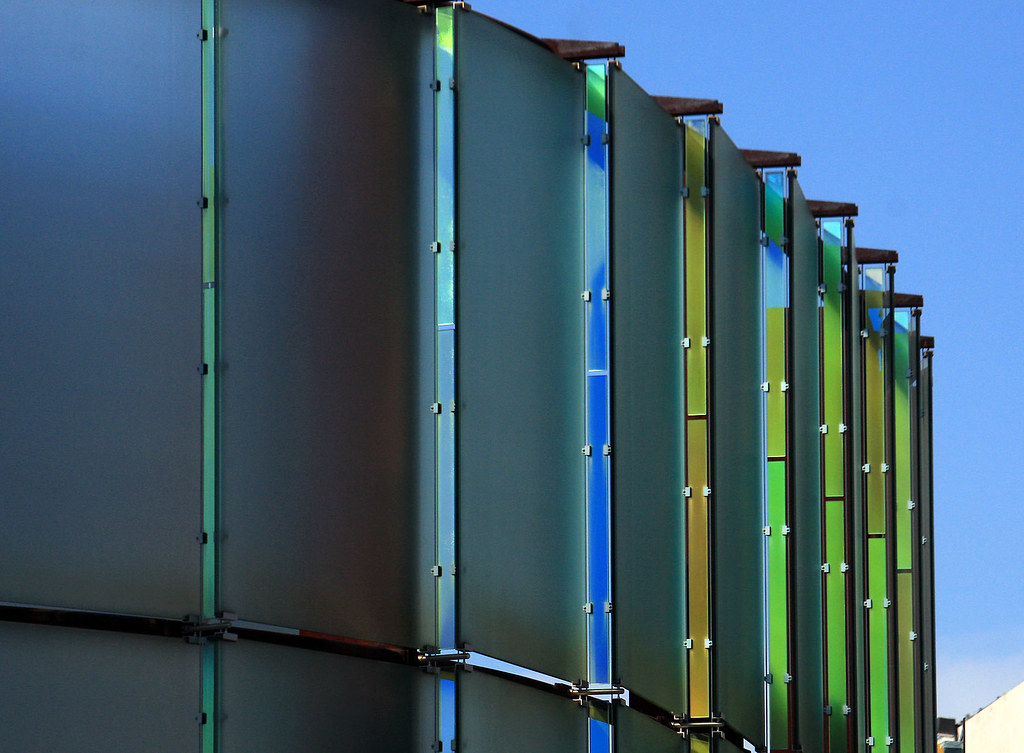
Dichroic in the Scottsdale Museum of Contemporary Art, Arizona by Will Bruder and James Carpenter http://willbruderarchitects.com/ http://www.jcdainc.com/


Spencer Dock: a jewelbox of a building in Dublin. Building and architect unknown but it is on the Arbucomp website. http://www.arbucomp.com/

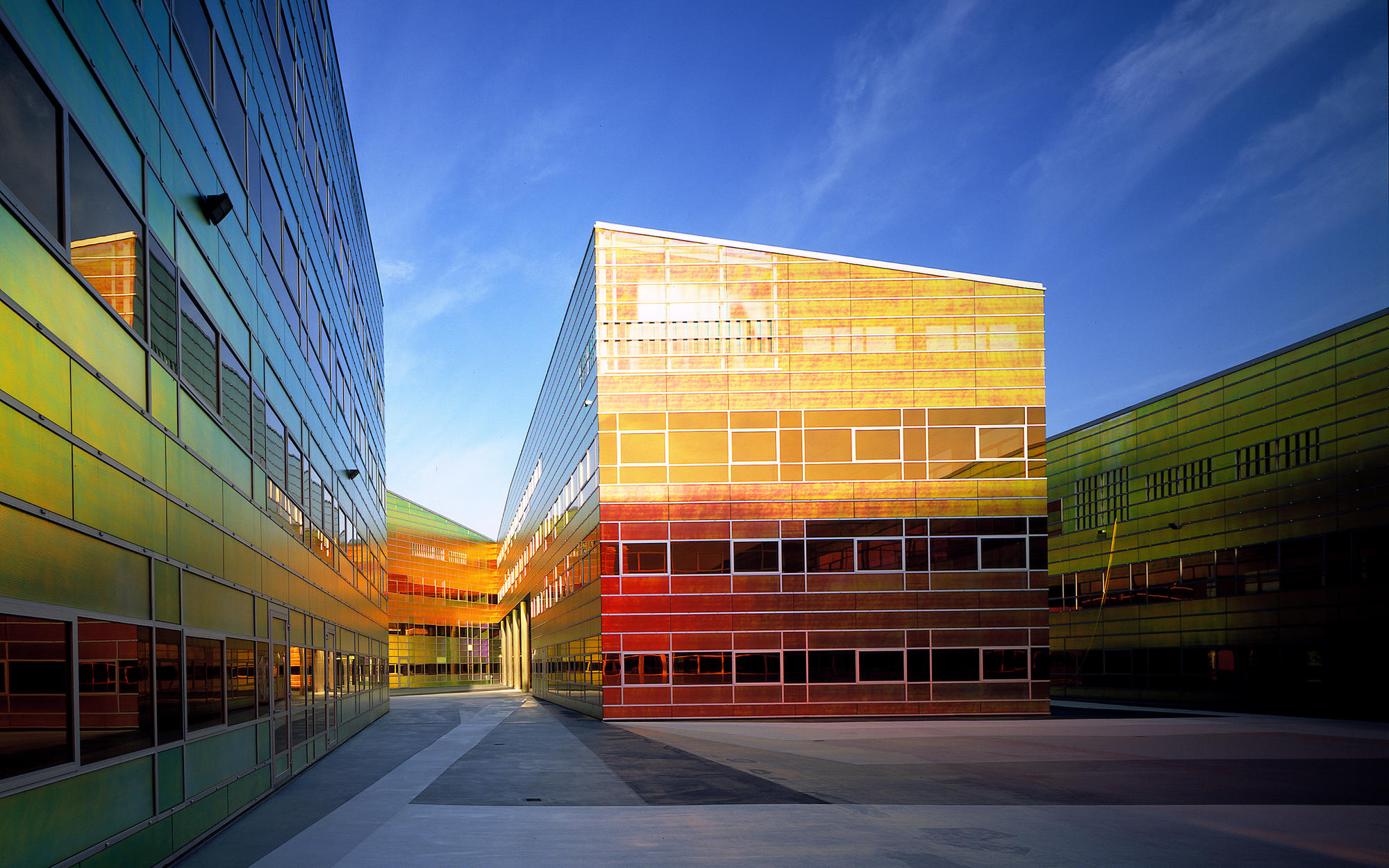
La Defense, The Netherlands, by UN Studio. Dichroic takes off but it works (with sunglasses) http://www.unstudio.com/



Department Store in Seoul by UNStudio, glows colour at night but is tempered by movement and pattern http://www.unstudio.com/
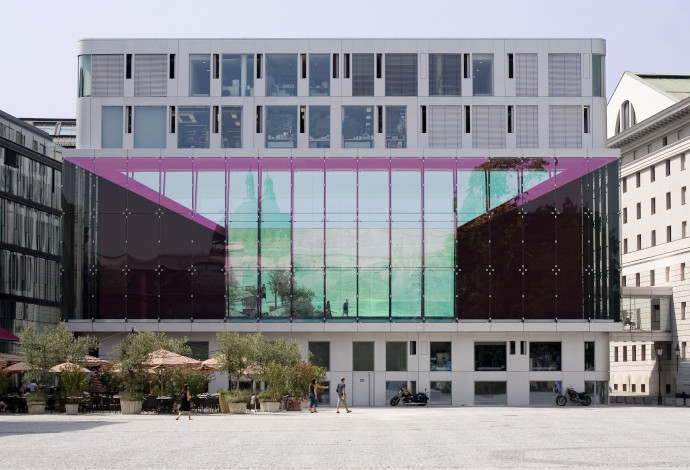
Bayern State Opera Rehearsal Building, Munich, by Gewers Kuhn & Kuhn (with a team including Olafur Eliasson) http://www.gkk-architekten.de/

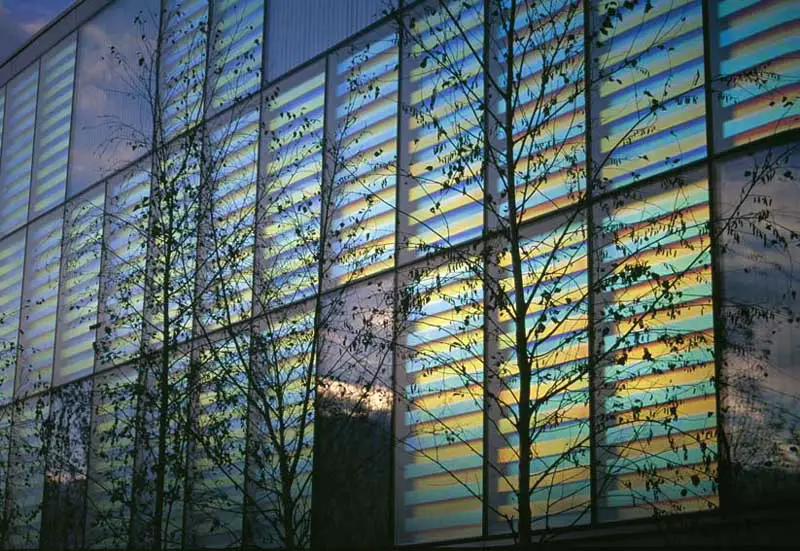
Low-cost housing project for The Peabody Trust, Dublin. Niall McLaughlin Architects http://www.niallmclaughlin.com
